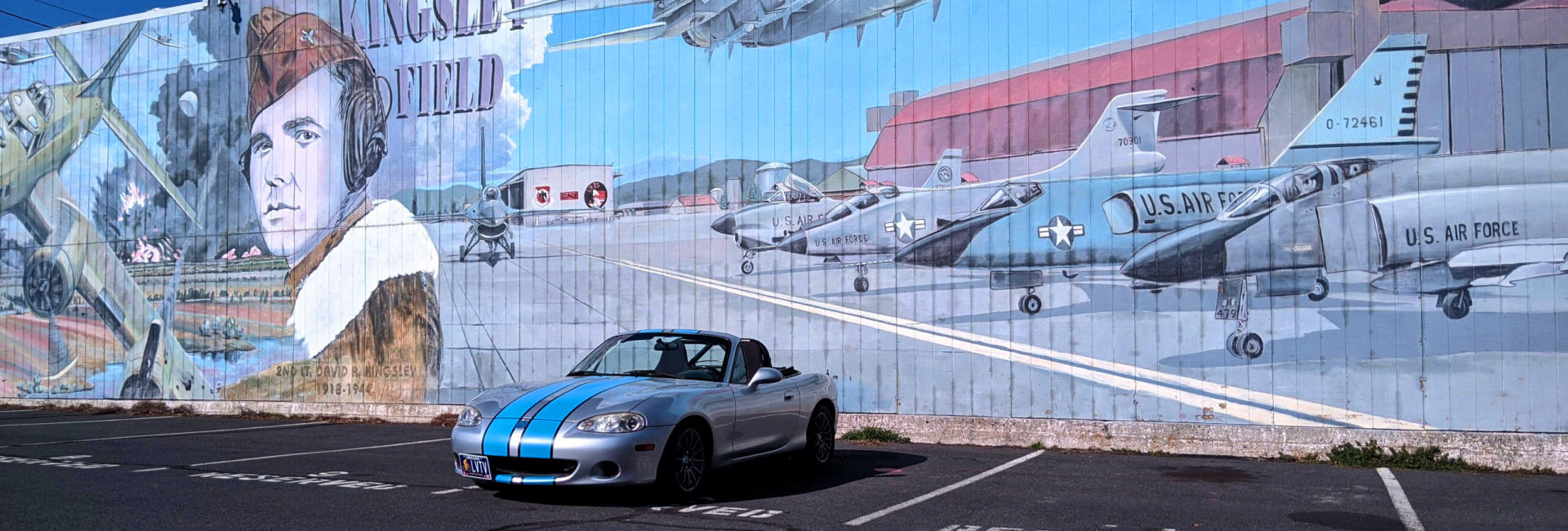Even though we have placed an offer and it was accepted on House #5, after the home inspection last Thursday we are now having second thoughts. The front half of the roof needs replacing. The back half was done recently, but not correctly, they didn’t flash or put a boot over the electrical drop and other boots over the other 3 vents are torn. So new roof is in the near future. Because it is a hill side lot gutters should also be installed. The grade in the back needs to be re slopped away from the house to keep the water run off out from around the foundation. Both sides of the driveway retaining walls are leaning pretty good, not too urgent, but another couple grand to straighten out. The small rear deck on the back is kind of squishy in spots and there is a repair job on the back outside wall near ground level that needs attention. So this morning we combed the Sunday paper for Open Houses and plugged addresses into the GPS.
House #23 – This one is over in the area of town we would like to live in. It has recently been remodeled, along with the inside rooms, just about every major component has been freshened. The insides have character, but there is so much character that it bordered on quirky. There are 2 bedrooms up with a really nice bath between them and zero carpet. There were two bedrooms down as well. One bedroom down there with a random sink in it and its closet was around the corner. A shared bath, then a second bedroom that had a small extra room that could serve as a walk-in closet. All of the downstairs was freshly carpeted. The garage was intriguing in that it was a tandem, two cars could fit, but they had to be in a line.
House #24 – This too is right where we would really like to live. It is only 1,00 feet away from House #23 as the crow flies. It is 2 blocks up and two over, or 1/4 mile, for us land bound humans. This place is 4 bedrooms and 3 bathrooms, which is nicer than House #23 in that on the main floor there was an actual master suite, then a second separate bath and a second separate bedroom. Downstairs was 2 beds and a bath with a separate laundry room. This was not as updated as #23, but as compensation there was an over-sized two car garage/shop a couple of steps up from the carport and back entrance to the house.
Both these places were similar to good old House #5 in that the upstairs areas were traditional sort of layouts and the downstairs levels were a warren of rambling rooms and hallways. And both were really more than we want to spend on a house. So we headed further west of town to go to two more open houses.
House #25 – This one was like Brian wanted in that it was all on one level. The kitchen needed updating, but it would be serviceable for a while. It did have a master suite, but the stand up shower was even smaller than the one we left behind in Aiken. There was carpet everywhere which we would have to pull up and replace with wood. No central air conditioning. It is not really too far out of town or too far from the YMCA, but to get to either place you had to drive through the area where all the shopping is, so it is not fun. The only real redeemable thing about the place was the back yard, it was a nice size with a small covered deck. There were a couple of small out buildings, including a greenhouse with four dug up holes in it1.
House #26 – This Open House visit was one more bone for Brian’s desire for one level living. The photos looked promising. It had all the right ingredients, 3 bedrooms with two baths. A master bedroom with wood floors. Two car garage with a nice size backyard that had a small deck. But then things unraveled quickly. It was a mile or so further out from the already far out #25. The homes were so cookie-cutter that on a dark night you would be hard pressed not to pull into the wrong driveway. In the end this Open House suffered the same fate as Home #11, we didn’t even bother to go inside it.
